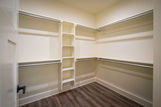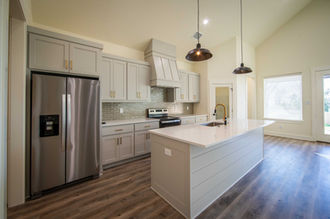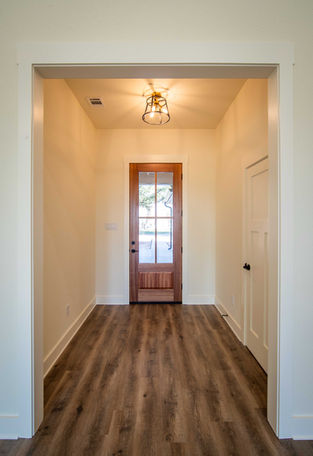
Create Your First Project
Start adding your projects to your portfolio. Click on "Manage Projects" to get started
Magnolia Farmhouse
West, Texas
Presenting this exquisite 3-bedroom, 3-bath farmhouse designed for enduring functionality and charm. Its open layout seamlessly blends the kitchen, dining, and great room under vaulted ceilings, creating a spacious and luminous ambiance. The focal point, a stunning staircase adorned with floor-to-ceiling shiplap, adds character to the home. Ascend to the second story suite via the open staircase, featuring a full bathroom and expansive craft/game room. Downstairs, the master bedroom boasts a luxurious bathroom with a soaking tub and oversized shower. A detached 2-car garage offers ample storage space and a loft. Throughout the home, white shiplap accents evoke a timeless Magnolia vibe. Outside, white Hardie lap siding and cedar porch columns complement the asphalt roof. Constructed with 2x6 exterior walls and full-fill open-cell spray foam insulation, alongside a high-efficiency HVAC system and upgraded appliances, this home is built to endure while maintaining efficiency.
























































































