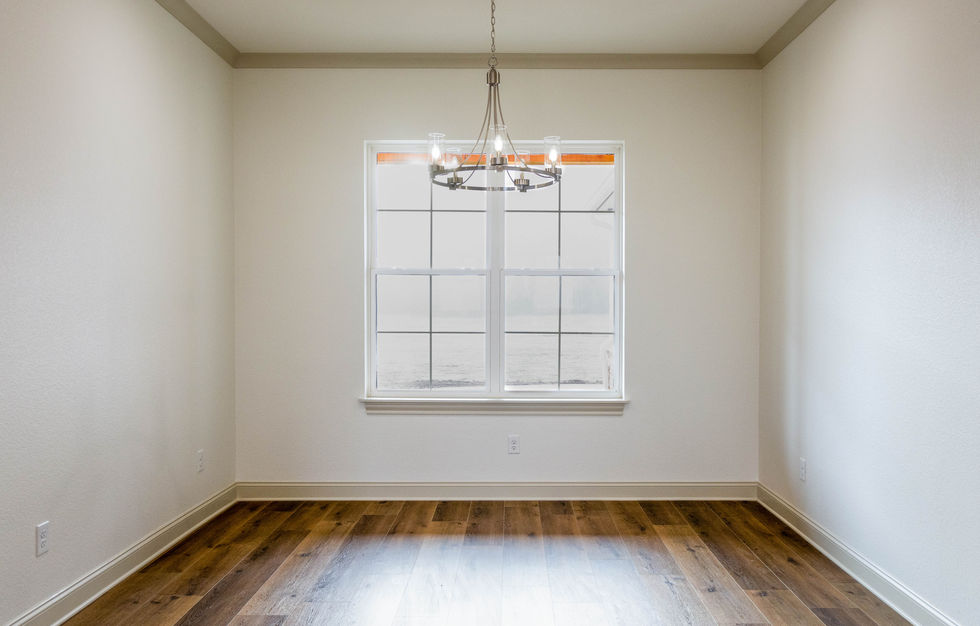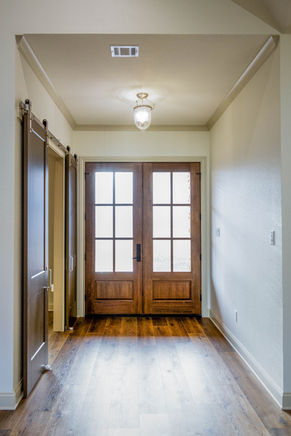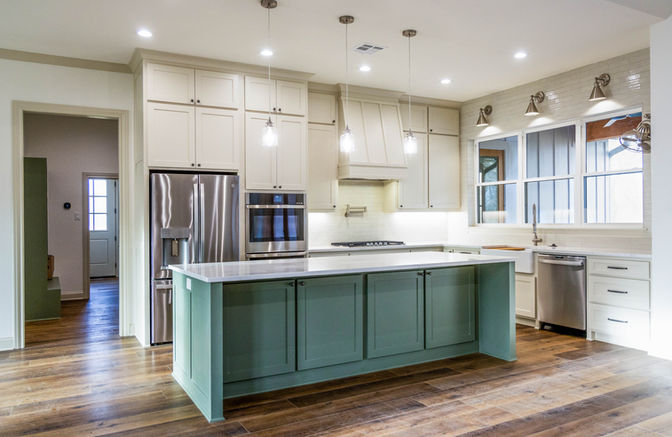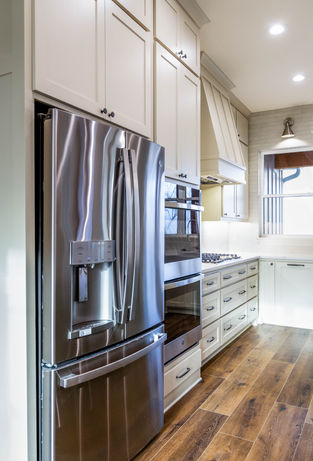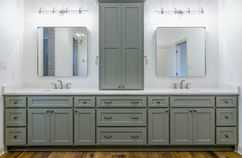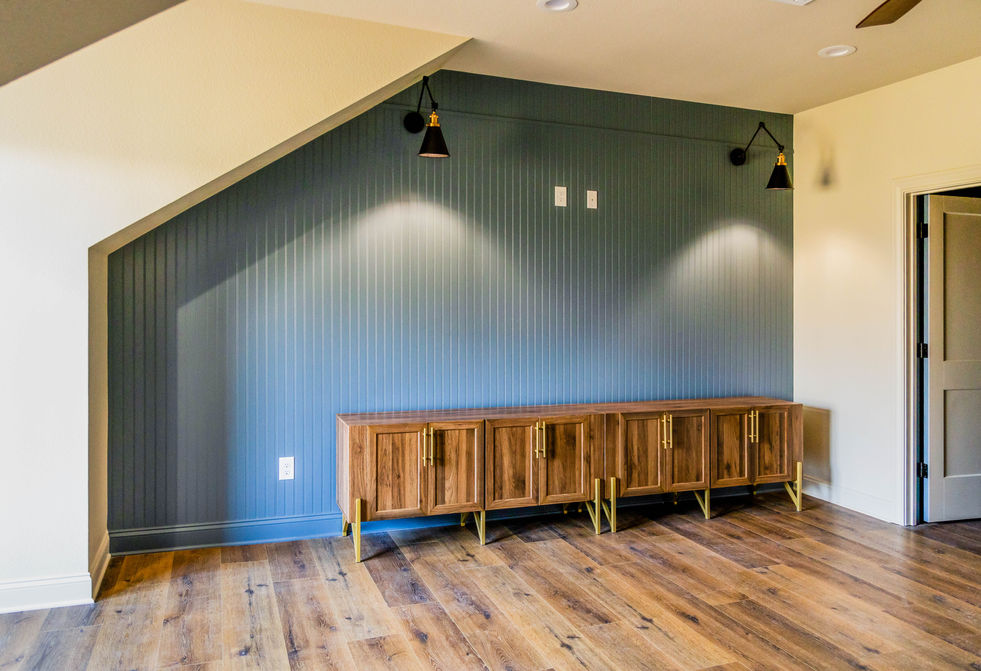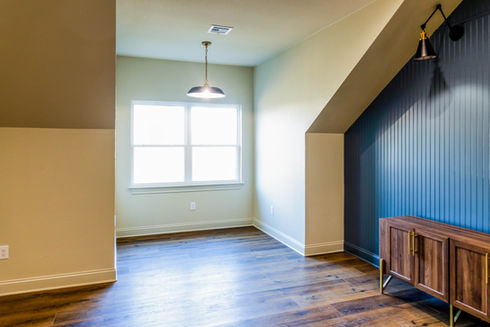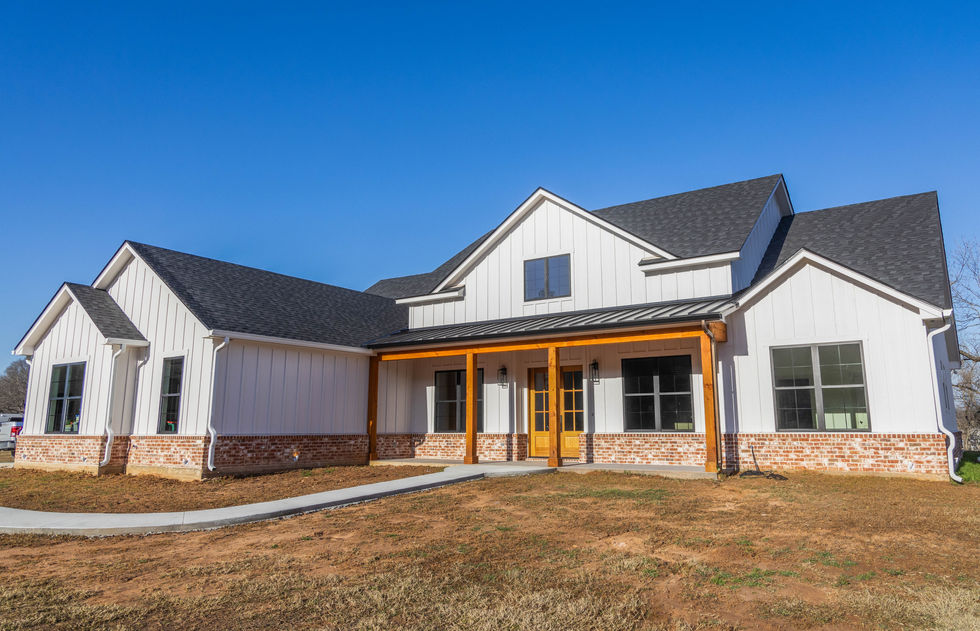
Create Your First Project
Start adding your projects to your portfolio. Click on "Manage Projects" to get started
Riverside Acres
Aquilla, Texas
4,045 Sq. Ft.
Completed February 2024
This timeless farmhouse-inspired conventional home sits on Riverside acres subdivision overlooking the banks of the Brazos River. With 3 large bedrooms and 3 full baths, a large office, and an upstairs spacious office/flex space, it has been designed to function seamlessly for a retired couple who love to share their space on special holidays with their grown children and grand-babies.
The large private master suite offers access to the oversized covered patio, featuring an age-in-place easy access soaker tub and dual entry shower. The spacious kitchen is adorned with an oversized backsplash and designer lighting, complemented by an upgraded appliance package with a gas range. The cozy great room boasts a gas fireplace and rustic reclaimed mantle, along with distinguished living built-ins. Full glaze French wood doors and on-pitch windows allow uninterrupted views of the pecan bottom river bed. A spacious 3-car garage with workstations adds practicality to the home.
Built with 2x6 exterior wall framing and full-fill open-cell spray foam in walls and ceiling cavity, this home prioritizes energy efficiency. An on-demand gas water heater and high efficient 2-stage zoned HVAC system maximize efficiency. The asphalt roof system includes a black metal concealed fastener roof system above the front porch, while oversized Douglas fir porch columns and beams, along with rough-sawn porch ceilings, add character.
The upstairs flex space includes its own plush full bath with a body spray shower system, adding versatility and comfort to the home.

